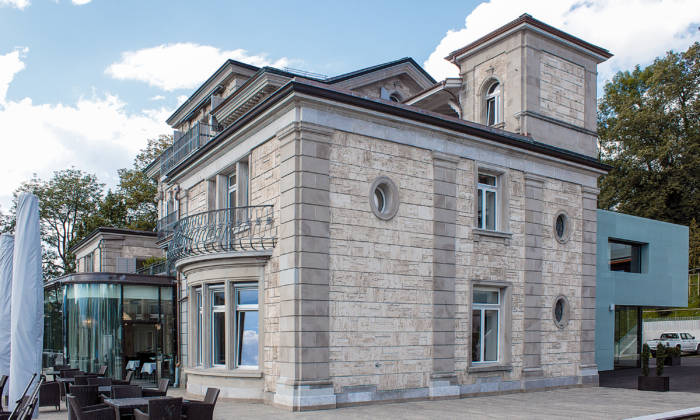The property is situated in an upscale residential area in Lucerne near the Swiss Museum of Transportation and a ship and train stop.
Read MoreThe existing villa with its baroque staircase forms the main part of this project. The structures erected in 1995 by the public employees’ retirement fund LUPK (a project of Walter Rüssli) are at the origin of the structural grid of the villa.
The new buildings follow a slope according to the topography. The villa was converted for use as a reception area and restaurant and is now the key element of the project along with the outdoor space. The underground parking garage connects all buildings. An attractive system of covered hallways takes visitors to the villa.
The complex is used as a retirement home with apartments for the elderly consisting primarily of 2.5 and 3.5 rooms. One of the floors in Building C is a nursing care ward.
The overall design is based on the fundamental belief that all buildings should be wheelchair accessible, above and below grade. An underground parking garage is accessible from all buildings and provides space for deliveries, public utilities and waste disposal. An access road for emergency and taxi services leads directly to the villa. Public transport is in easy reach from a glass elevator over a system of ramps to the bus station of the Lucerne transit authority or to the train station.
The entry pavilion was built on the north side of the villa. It is modeled after the veranda and serves as the link between old and new.







