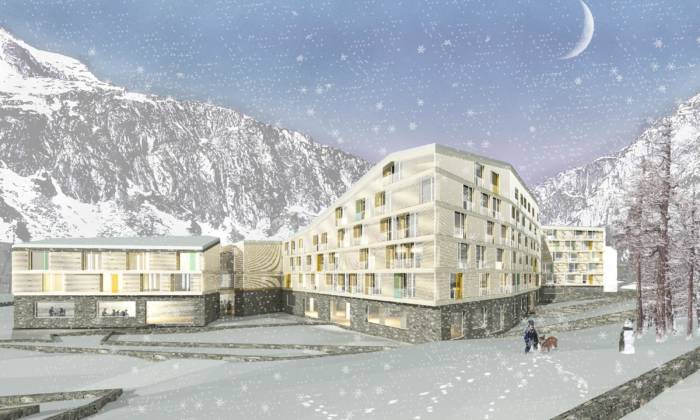Under the direction of Sarnih Sawaris, the company ORASCOM Hotels & Development (based in Cairo) intends to create a tourist resort of international appeal in Andermatt.
Read MoreIn order to achieve this goal, a master plan – in form of a feasibility study – has been prepared for the approximately 145-hectare site. The present study assignment, however, contains draft designs for all neighborhood areas within all zones of the resort. The design of the core with hotel and ski station was entrusted to the Rüssli Holl team.
Sculpted like a crystal, the ski station welcomes arriving guests and provides them with information and infrastructure. The tram stop, rooms for administration and ski schools, chaniging rooms and counters are divided among the various floors.
Embedded in nature, the hotel derives its formal language by echoing the geometry of ice. In interplay with its surroundings, the complex creates protected outdoor spaces and exciting spatial environments. A generous central courtyard will be created for the vehicle access and restaurant terraces. From the courtyard, the entrance appears like a split in the ice. Since Andermatt offers 360-degree panoramic views, the hotel rooms are arranged on all sides.
On the ground floor, besides the reception and lounge there are three different restaurants, with the specialty restaurant and coffee bar detached from the main surrounding volumes.
The hotel offers 150 rooms in modern Alpine style with large bathrooms, some lit by natural light. In addition, 50 apartments provide space for families. The hotel rooms are divided across all the floors and are accessible via a corridor of the same formal language as the building.
Local materials for the façade and hotel rooms support the Alpine character, providing a high level of sustainability. A rustic foundation with granite cladding supports the upper floors, which display elegant white lath facing. From the sauna and fitness room, planned for the attic floor, visitors will have views of the mountains and the ability to step outside. The aim of the project is to design a building complex that fulfills the goals of the ‘2,000-Watt society’.






