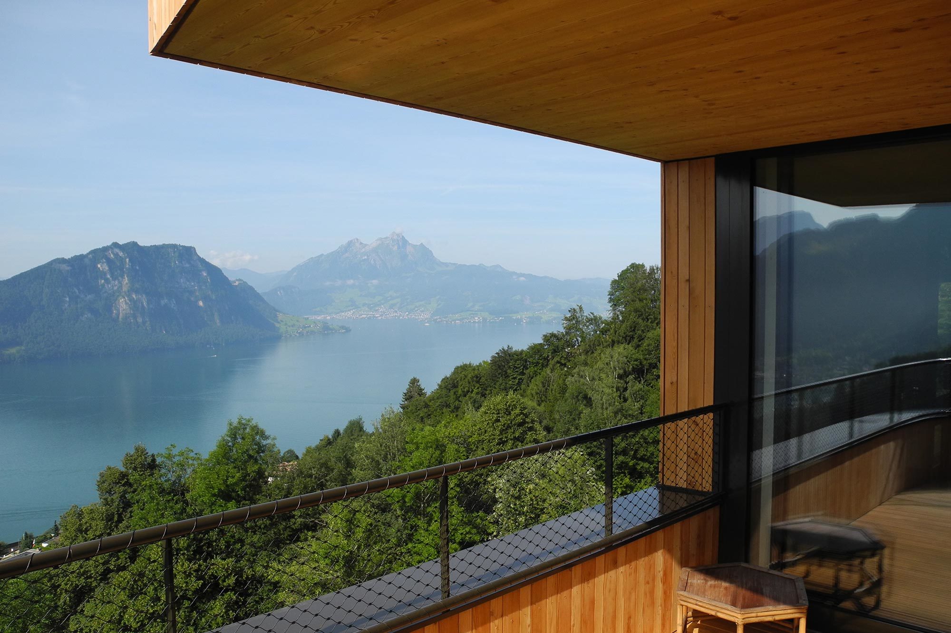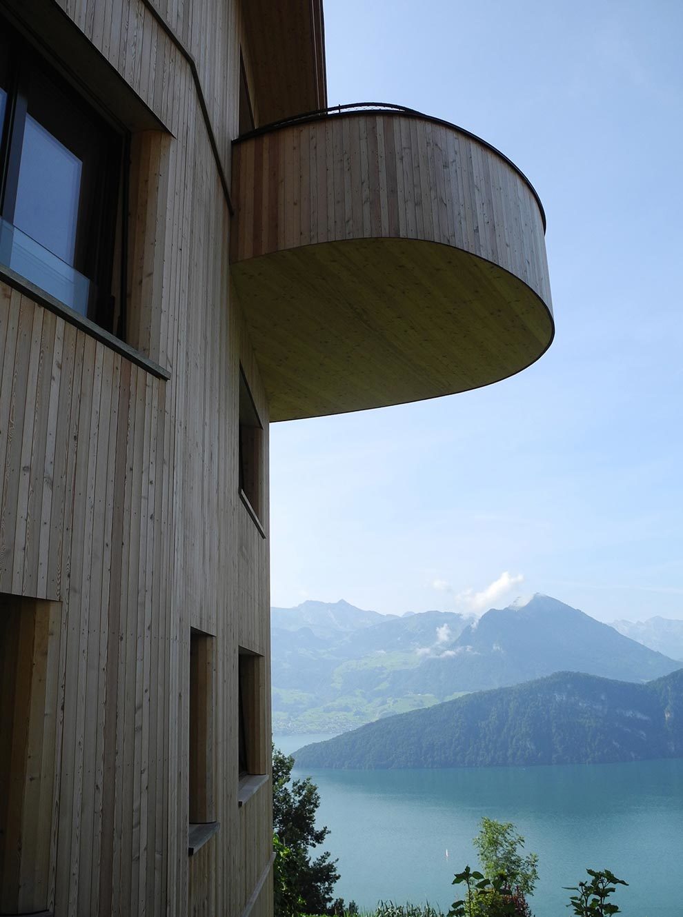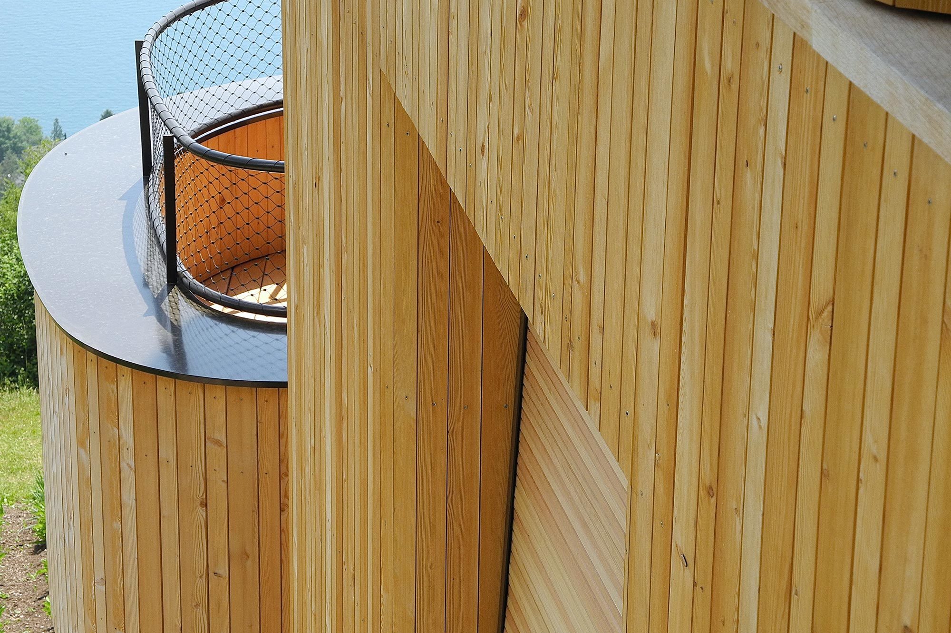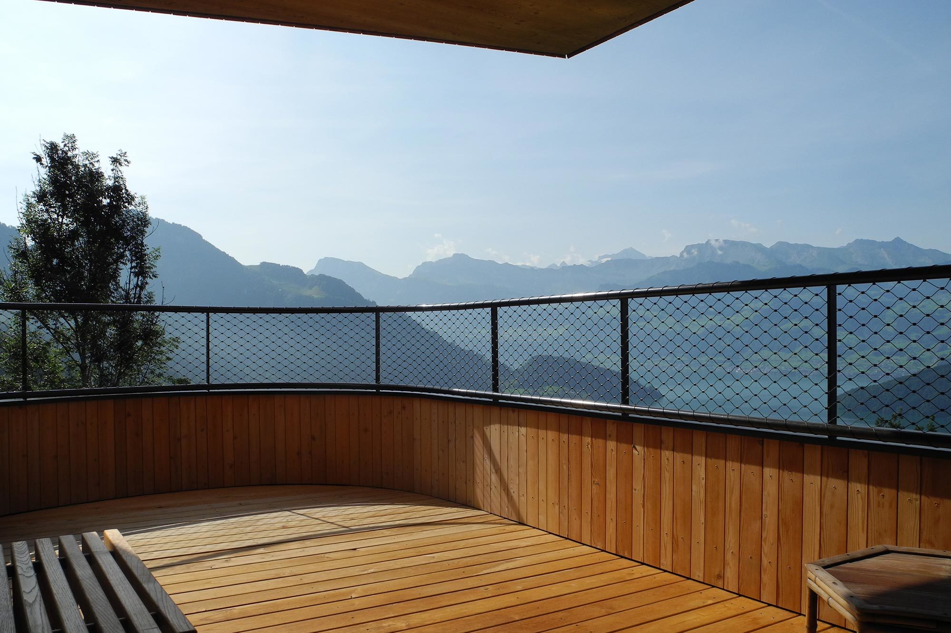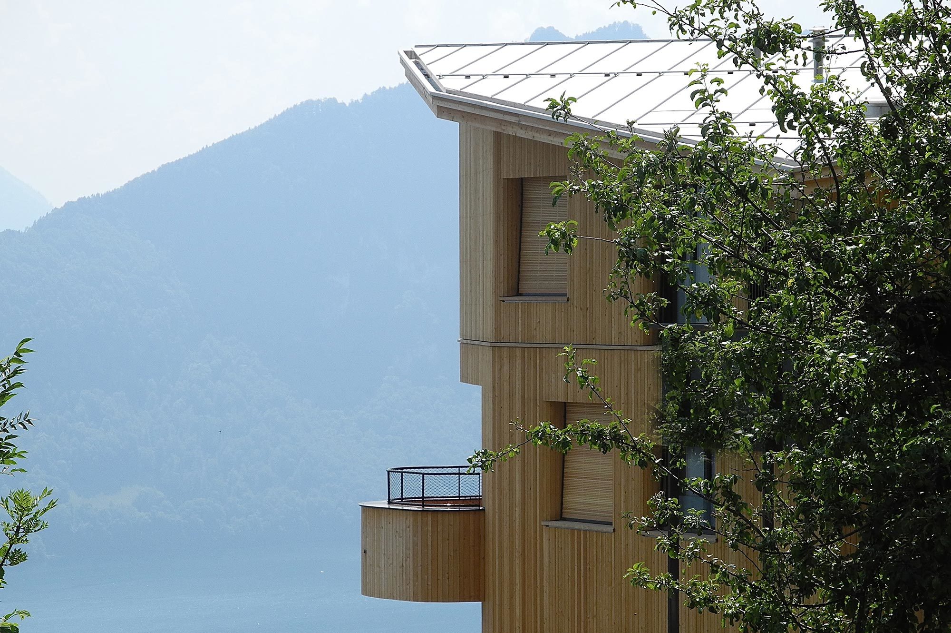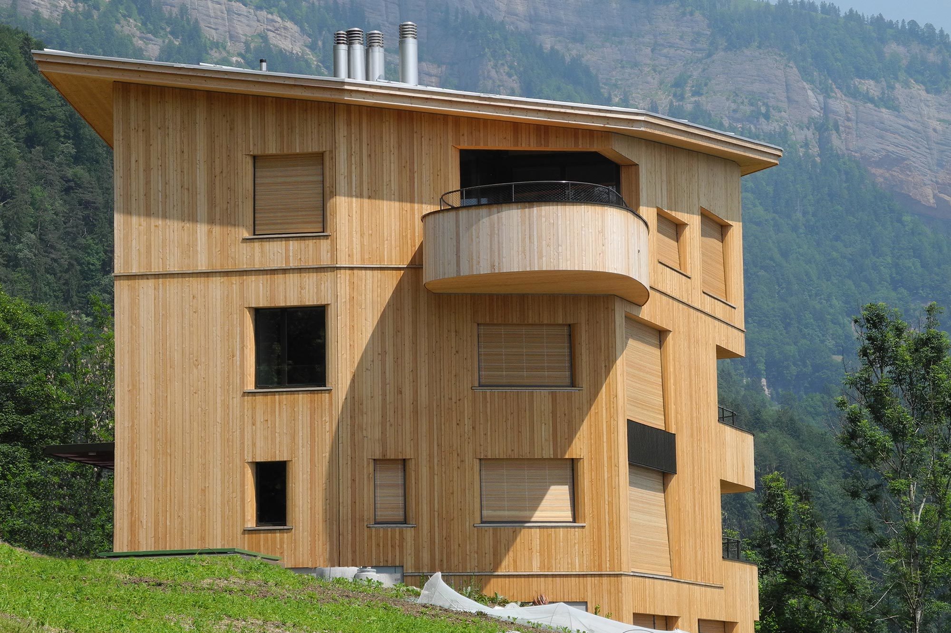The four sides of this new house are shaped like a polygon to make optimum use of solar energy. The windows have been positioned to allow the interior to be filled with maximum natural light.
Read MoreAll floors are independently accessible by an elevator or exterior stairs, in the tradition of old farmhouses. The property rests on a sturdy foundation and is built of wood. The facades are covered with vertical wooden slats to protect against the weather. Two freely shaped balconies provide outside space and improve the quality of life. The building is topped by a diagonal pitched roof. Its highest point is defined by the height of the elevator.
The project features a smart energy concept. The Lucerne School of Engineering and Architecture was commissioned with the development of this energy concept, thanks to its independence and scientific contacts. As the site has its own woodland, wood chips were the preferred heating option. In combination with photovoltaics on the roof of the barn, this combination achieves a positive energy balance throughout the year.

