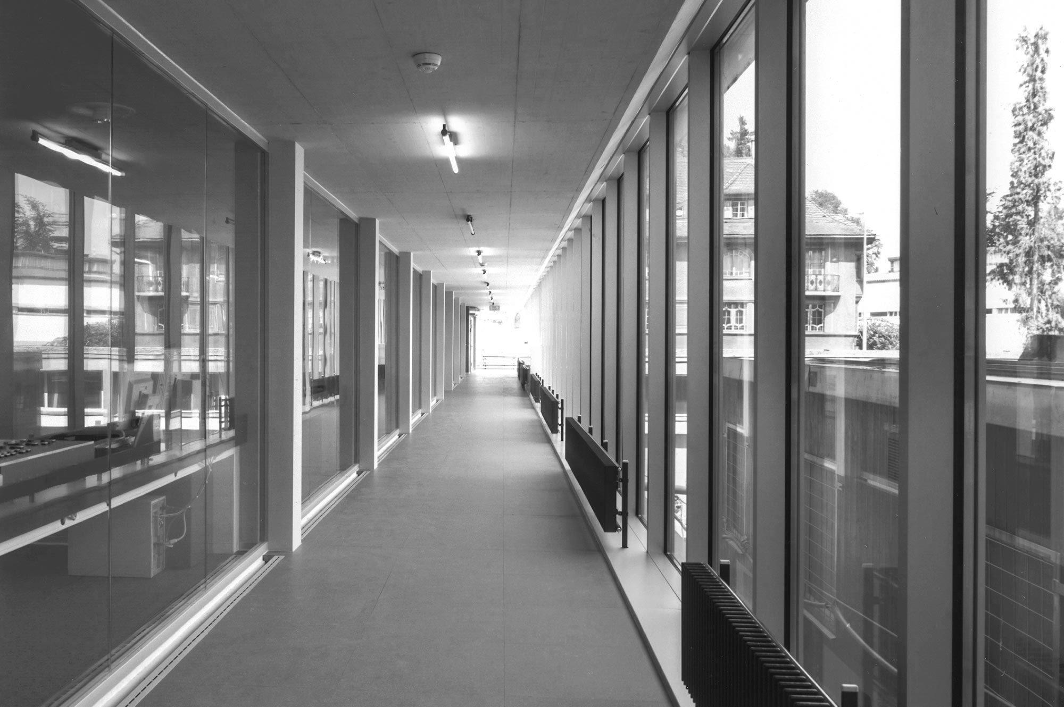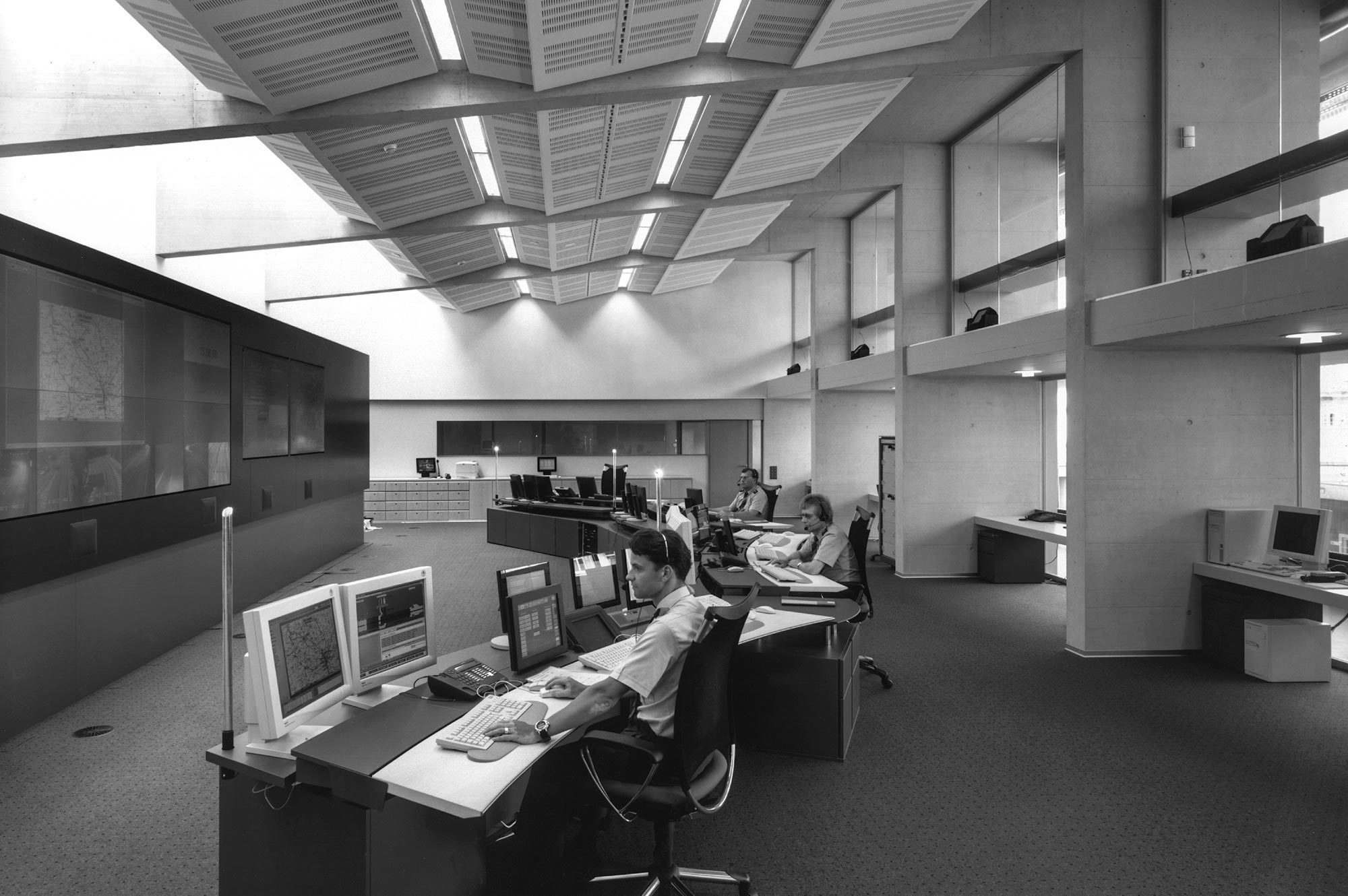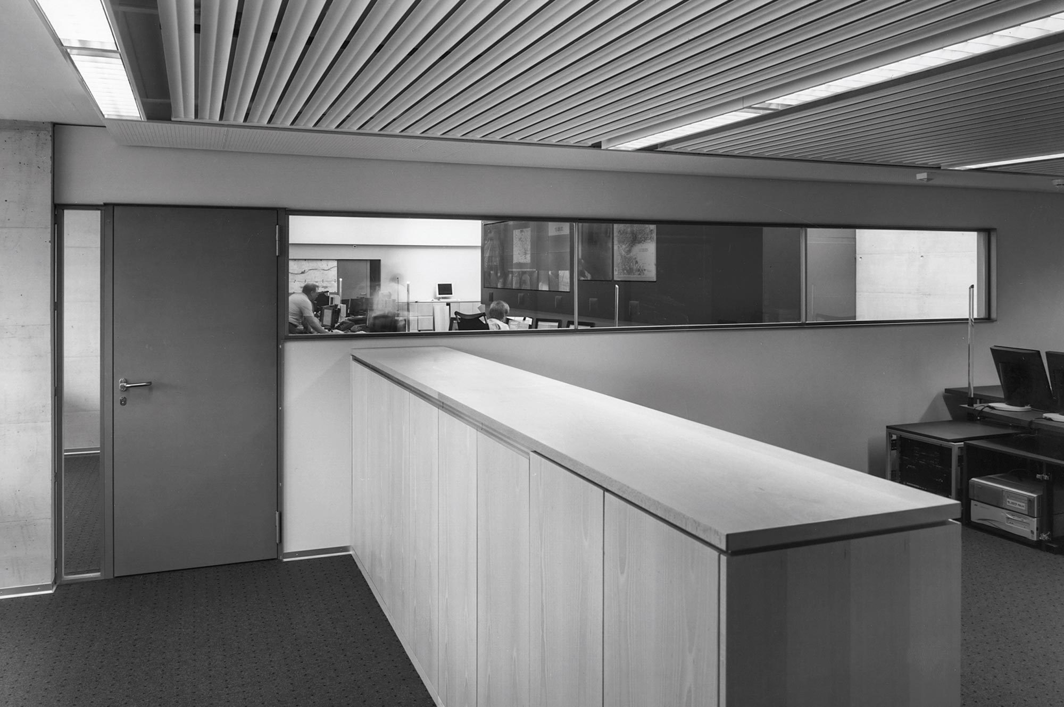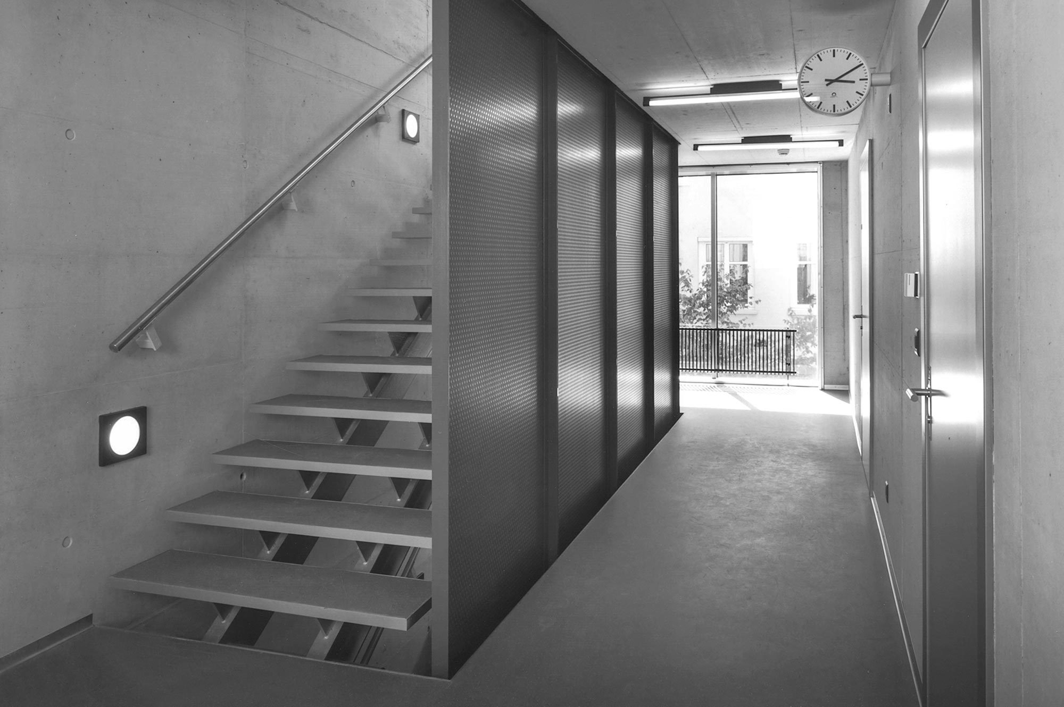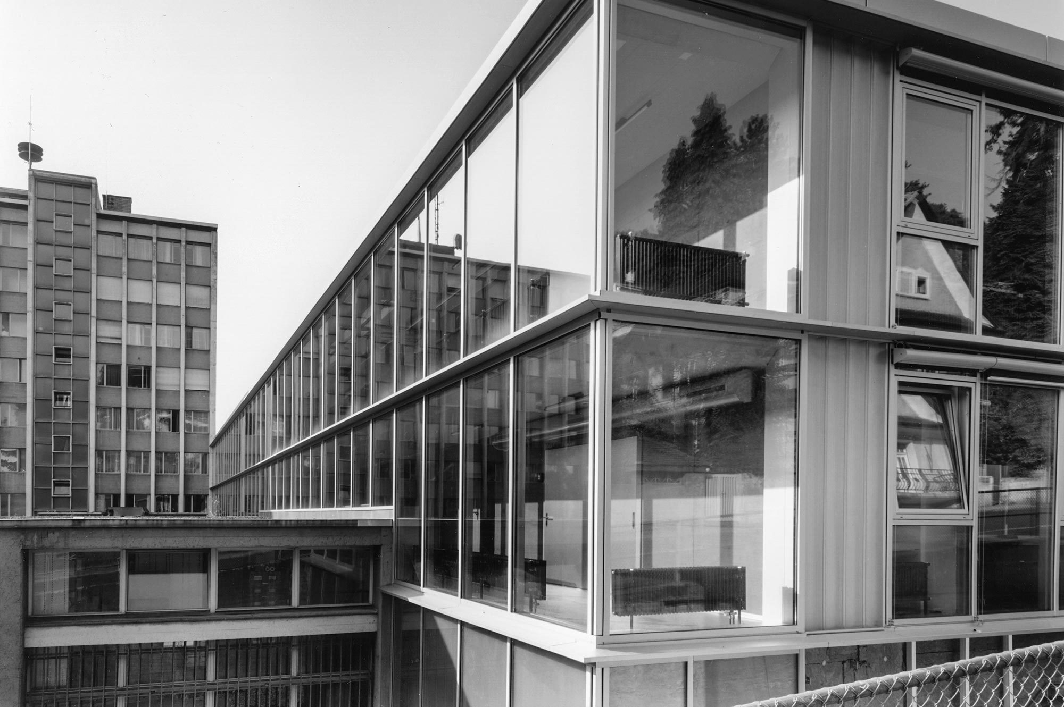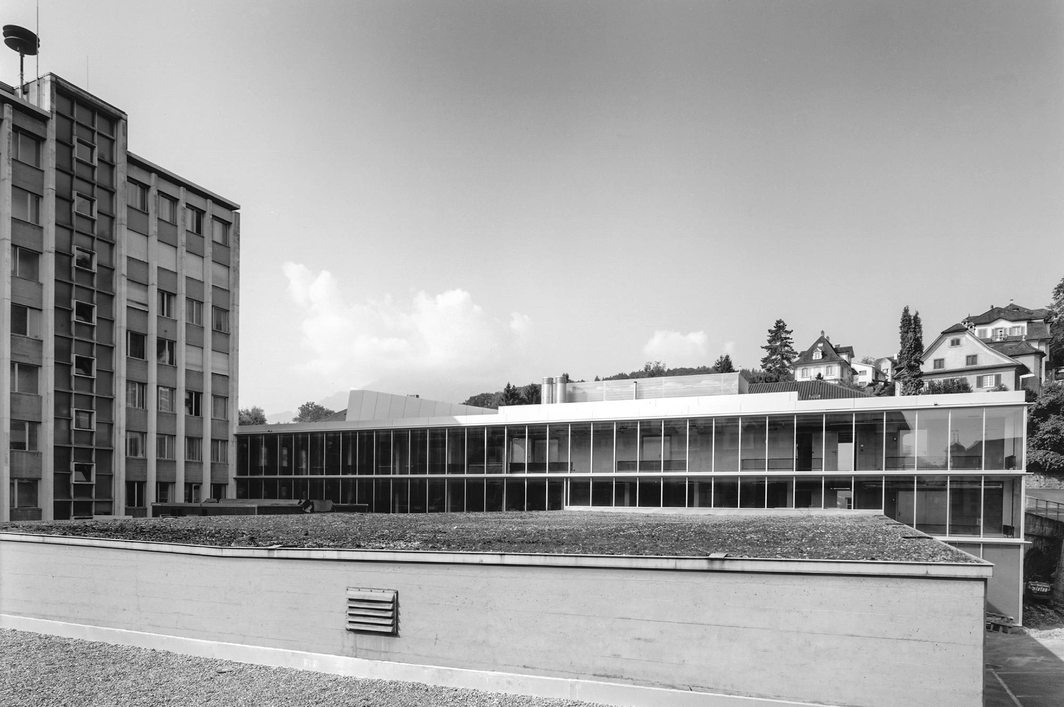The plan for the renovation of the main building's facade is the result of the dialog between the two major elements of the site: The tower and the perimeter buildings.
Read MoreThe fine horizontal detail of the louvers accentuates the vertical character of the main building. In contrast, the facade of the perimeter volume exhibits horizontal layering and vertical filling.
The louvers of coated glass provide optimal protection from sun and weather for the renovated facade, windows and guardrails. Air circulation occurs naturally in the interstitial space and regulates the room temperature. Overall the renovated facade underligns the need for safety and privacy.

