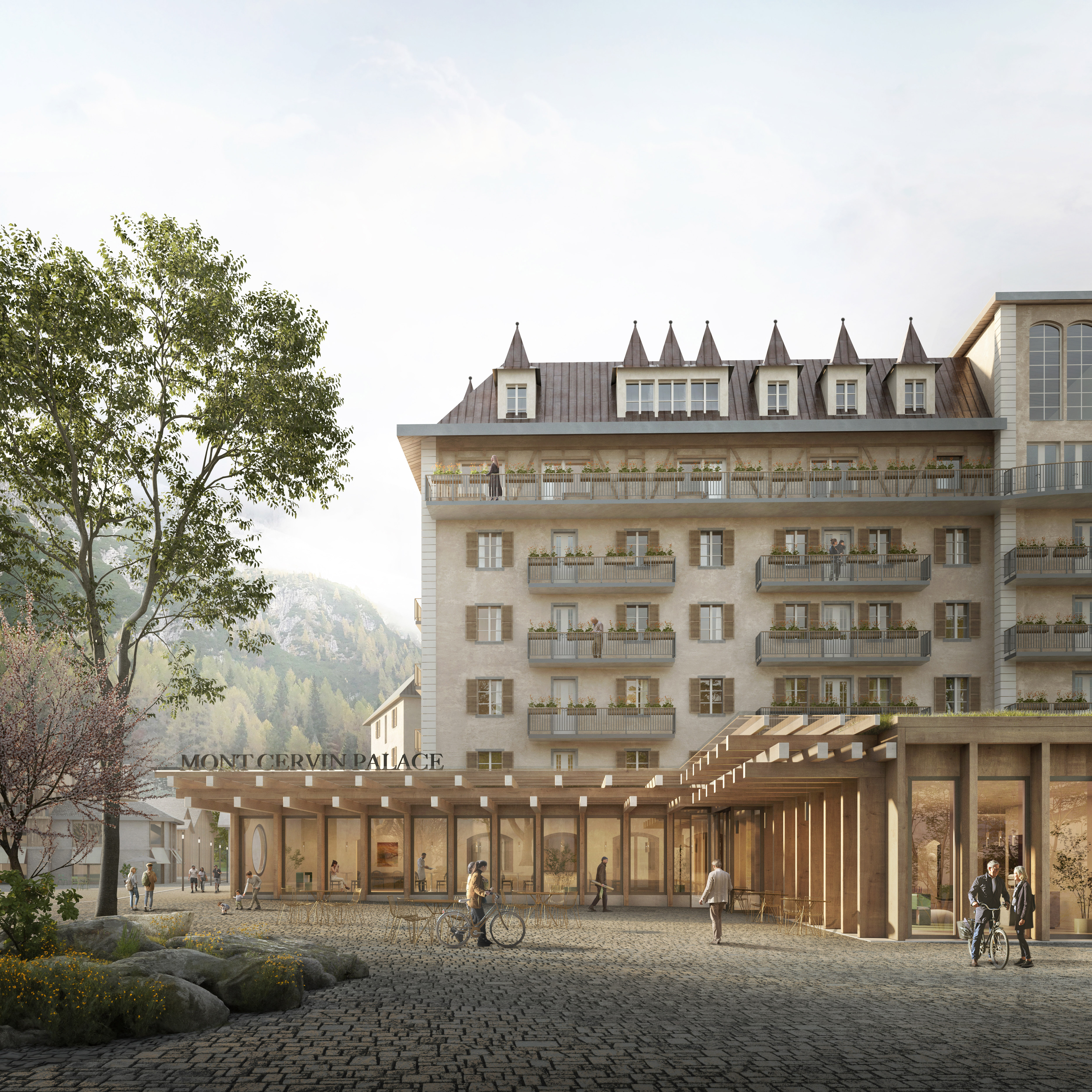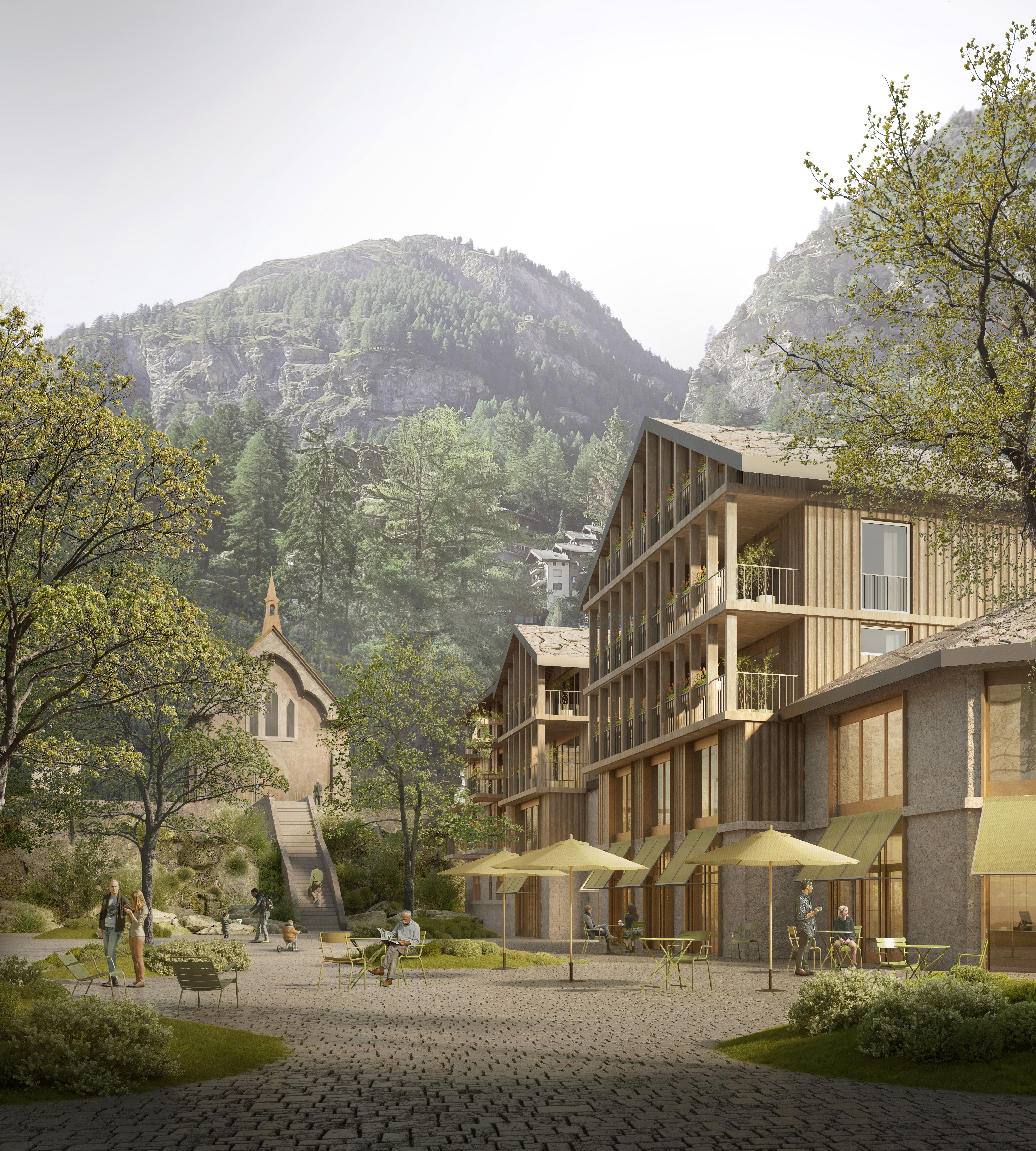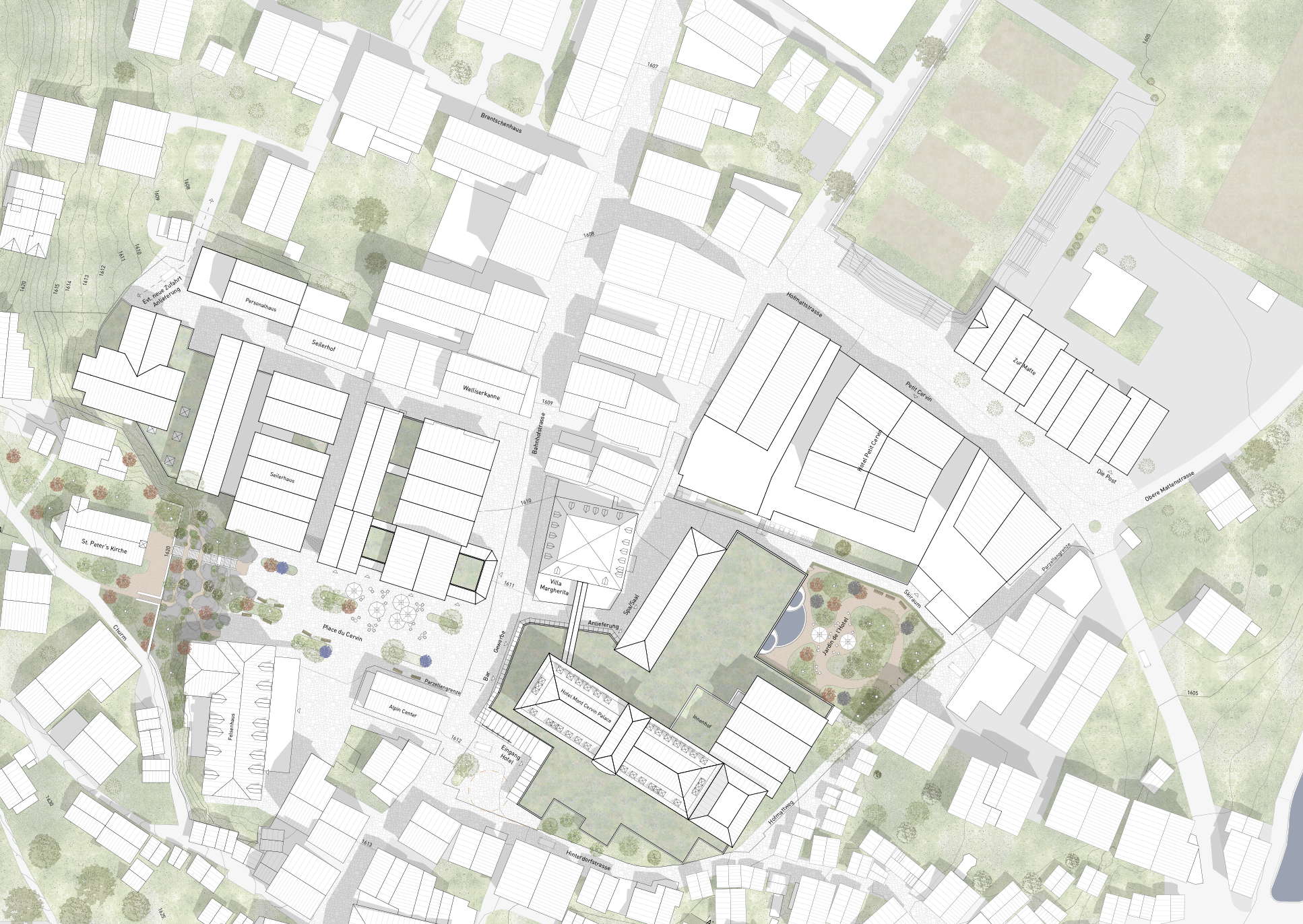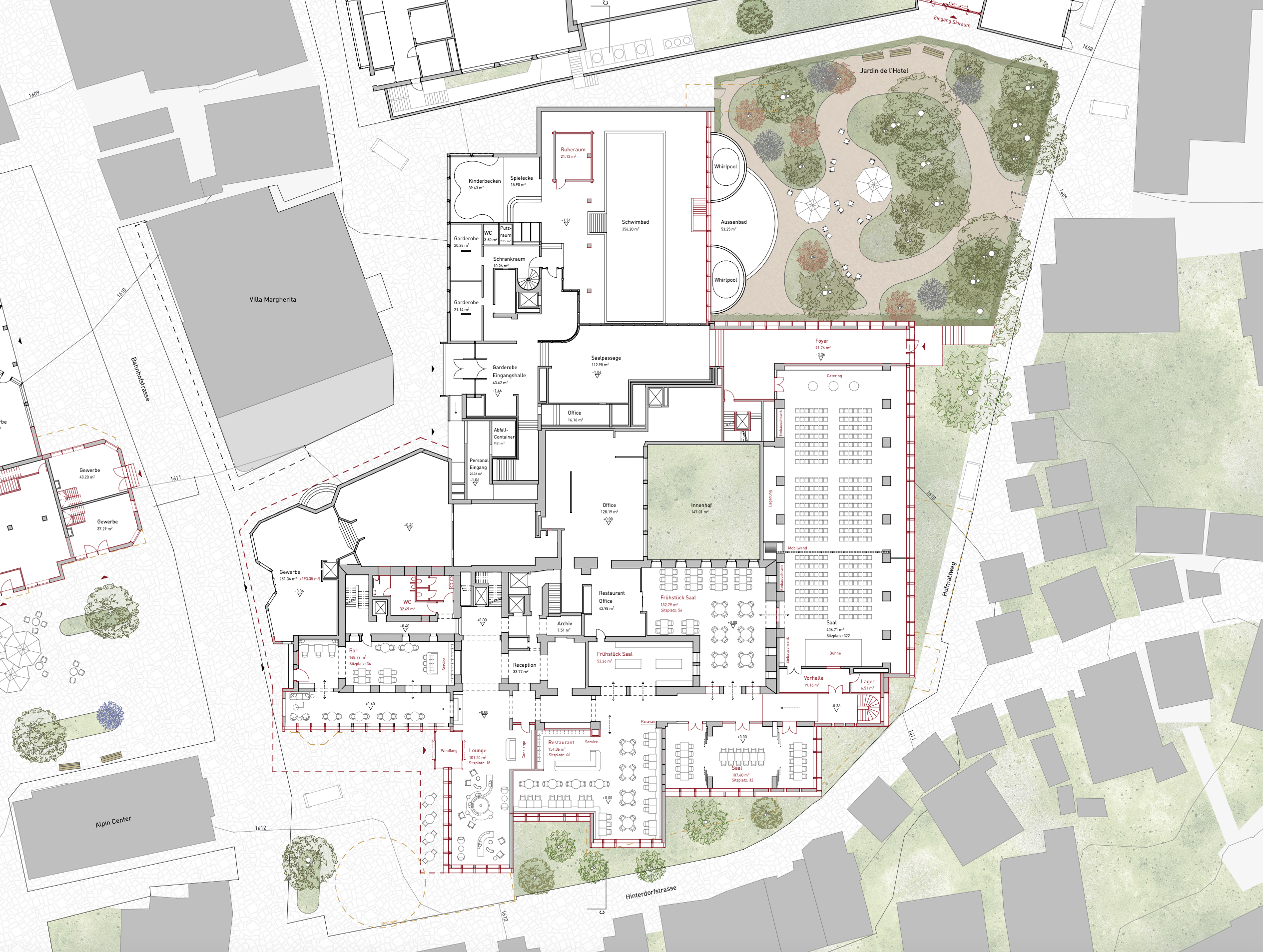The task for the Mont Cervin Palace site and the Seiler site is to define the urban development potential for the municipality as well as for the hotel. Based on a thorough analysis of the development of the sites and SHP's brief, we propose the following future development of the sites:
The Mont Cervin Palace site has been extended and renovated many times since the first stages in 1852 (1856, 1875). The Villa Margerita was connected to the main building. According to the historical plans, the hotel is integrated into two parks. To the west is the Jardin with the post office, rock house and access to St Peter's Church. To the north, the Jardin de l'Hôtel. (Plan 1875) The appearance has changed with each extension and renovation. The balconies with metal railings or wooden panelling. The base floor was continuously extended with a restaurant, shops and banqueting hall. The east wing was extended with additional rooms and a swimming pool. (1969)
Finally, a wellness spa facility was built next to the indoor swimming pool (2004). The extensions were carried out according to the needs of the business at the time. There was no overall concept. The architectural expression is not uniform and cannot always fulfil the requirements of a luxury hotel.
With the various extensions for shops on Bahnhofstrasse, the hotel loses its connection to the street and the entrance is turned away from the street. The entrances to the spa facilities and the banqueting hall are hidden away in the side street to Villa Margherita, right next to the hotel's delivery area. The ski shuttle entrance and exit are in the same place, which can lead to a conflict of use.
This study rethinks the site in order to improve the hotel's outdoor spaces and uses in line with urban planning criteria and optimise operations as far as possible. The entrance to the hotel is to be made more visible and more open to the public. The free-standing pavilion (1978) for a boutique is being called into question in order to make the forecourt more spacious and open up access to the historic centre with its typical Spycher houses. The forecourt is spacious with a covered driveway. It allows people to linger outside and watch the comings and goings. The Hofmattweg in the eastern part of the site is extended from a footpath to a road. The extensions to the main Mont Cervin building will be removed. The restaurant and ballroom will have large windows facing Hinterdorfstrasse. The Mont Cervin will be given a new plinth façade with a new entrance to the hotel, additional access to the conference rooms and exclusive access to the ski room separate from the delivery area. The hotel opens up to the historic centre of Zermatt with an attractive living space (restaurant, lounge, bar). An alpine garden and terrace with views of the Matterhorn can be created on the roof of the base.
The spa facilities will be renovated and adapted to the offer. The east wing will be renovated and extended by 2 storeys. Seven additional rooms with a view of the Matterhorn can be built. The architectural expression of the extension will be adapted to the main building. An extension of the hotel with an additional 39 rooms on three floors can follow in the north by the spa. The Mont Cervin will have a newly defined base building, which will redefine the relationship between the hotel and the public. The architectural expression will be standardised all round. The materials wood, stone and copper allow for a harmonious and high-quality expression.
The two open spaces noted in the zoning plan will be redefined in the same or a larger form.
1. forecourt in front of the hotel with outdoor seating opposite the Alpin Haus.
2. the Mont Cervin Jardin de l'Hôtel serves as a private garden for hotel guests. The
access to the ski room is now possible via the Hofmattweg, as is additional access to the banqueting hall.
The Seiler site is given a public square/park, Place du Cervin, with a clear view of St Peter's English Church. The house (former Japanese restaurant) will be removed. The square and access to the church will be redesigned. The historic church (on the inventory of protected buildings in the canton of Valais) commemorates the pioneers of alpinism. The southern part of the Seilerhaus and the use of the base will be reorganised and extended for restaurants and shops. The post office development is extended, with additional flats for hotel staff. Mont Cervin will once again have a spacious public square facing Bahnhofstrasse. The square can be used by the general public as well as by the neighbouring shops. If possible, the post office should move closer to the railway station (or opposite the Petit Cervin) in order to reduce the traffic load on the site. Alternatively, access from the north could be via the Brantschenhaus.
Additional commercial space could be created in the basement, ground floor and first floor. As well as additional flats for the hotel and staff. Around 3000m² of additional floor space can be created with attractive south-facing and mountain views. The commercial areas are connected to Bahnhofstrasse, the best location in Zermatt.
The forecourt of the Petit Cervin will have a continuous, uniform surface with no steps or pavements. This means that all road users - pedestrians, cyclists and electric vehicles - must show consideration for each other.



