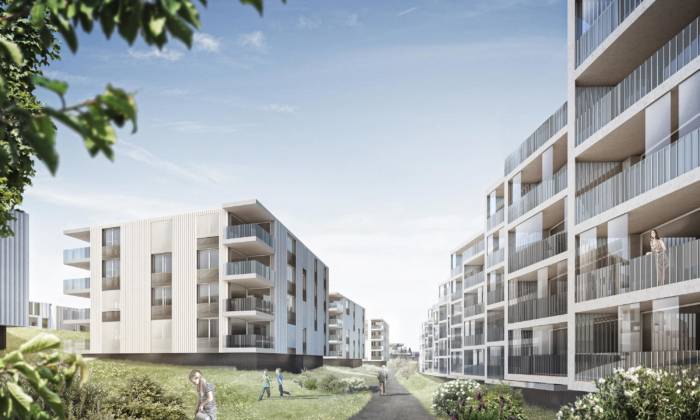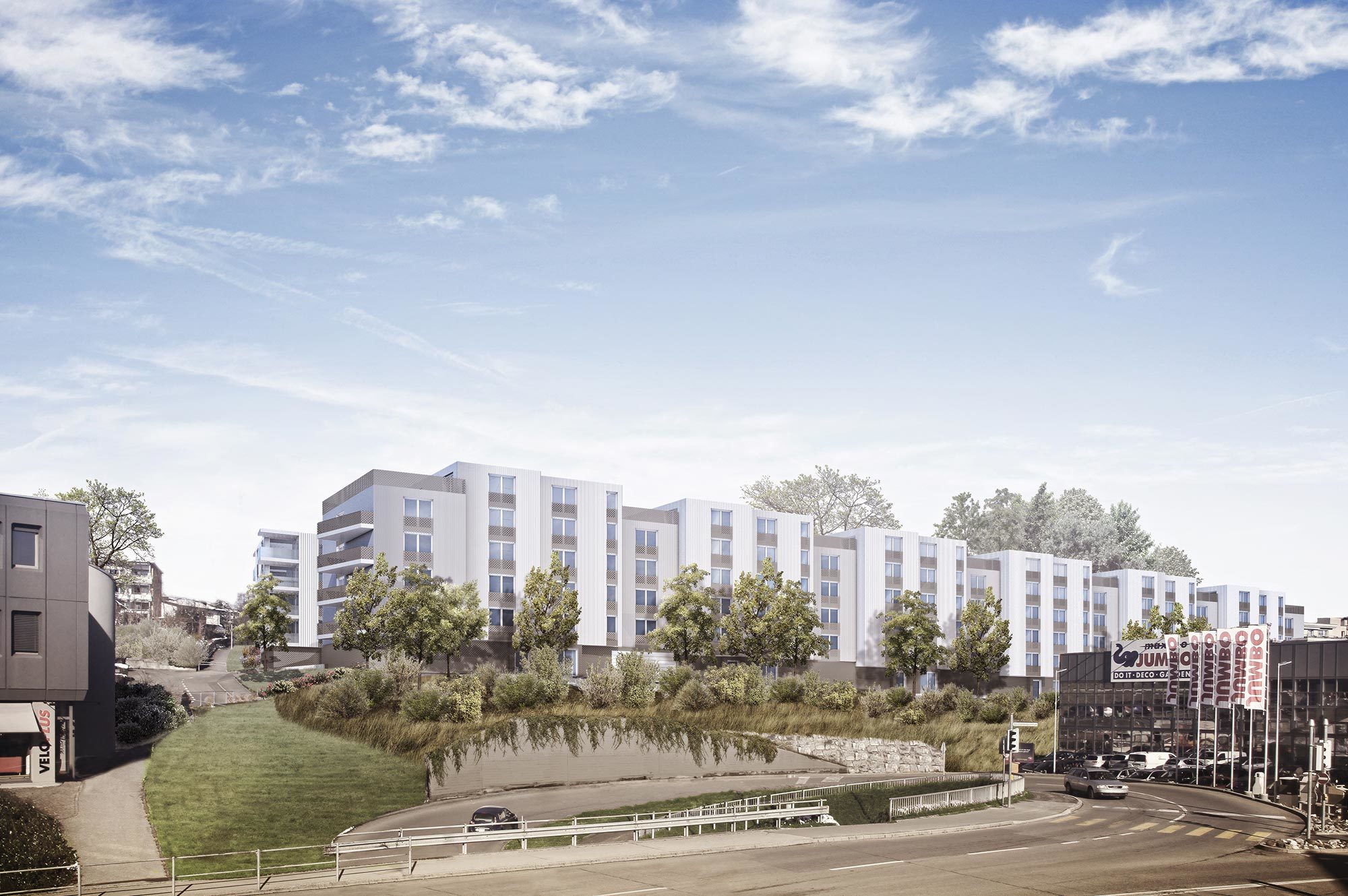The construction concept Neuschwand takes into consideration the large-scale buildings of the Emmen Center to the southeast, and the graceful single-family houses of the Herdschwand district to the northwest.
Read MoreThe conceptual approach consists of three different building models for 160 residential units, individual floor plans for versatile living, car-free outdoor spaces and a historical granary as a meeting point – a modern and eco-friendly development for a 2000 Watt Society. The existing buildings of today's Herdschwand nursing home have been removed entirely for the new Neuschwand building complex.
THE HISTORY OF HERDSCHWAND
The history of Herdschwand is closely intertwined with the industrial history of the Emmenbrücke municipality. In 1943, the first single-family houses were built, in connection with the founding of the aircraft factory in Emmen. Many jobs were relocated from Thun to Emmen. Later on, further houses arose for higher-ranking Viscose employees, and in the best location two mansions were built for the management families Dunant and Goumoëns. This was followed in later years by the construction of the nursing home Herdschwand. Due to its old age, it is going to be demolished in the near future. Construction of a new and modern replacement building is already under way at another location.
The building complex Neuschwand is geared towards versatile living. Families, young and old couples, and single people of any age will come together as both tenants and owners. Within the building complex, there will be an attractive meeting space and park-like facilities. Casually arranged footpaths join the buildings together. The location is exceptionally popular and boasts excellent shopping and dining opportunities, schools, and outstanding services for all walks of life.
The complex will be ecologically sustainable, in line with the idea for a 2000 Watt Society. The clear objectives include the Minergie standard, photovoltaic modules on the building roofs and the use of geothermal heat. In terms of materials, wood is used in the façade construction and interior finishing. Recycled concrete is also used in the building. The maximum use of wood is envisaged in the construction of the point-block buildings as well, in keeping with the motto "energy-efficient Emmen".
NEUSCHWAND – SUSTAINABLE OVERALL PROJECT
The first area is called "WOHNWAND", or living wall. The building is situated as a block opposite the Emmen Center. This large-scale row development consists of six adjoining buildings and forms a distinctive border to the very urban district around the Emmen Center and specialist shops. Each building has five floors. Per floor, there are plans for three apartments consisting of two-and-a-half to four-and-a-half rooms. Around 90 rental apartments will be built with a clear and convincing floor plan and a functional concept, boasting natural light and fitted out to an exceptional standard. All apartments have large, south-facing balconies with a view. Thanks to the glazing, these can be used on cooler days or to extend the living area.
The second area is called "WOHNMÖBEL", or living furniture. Seven point-block buildings of differing sizes blend seamlessly into the terrain and form the transition from an urban structure – i.e. row construction – to the more casual, existing single-family housing structure. There are plans for two buildings on plot B (W2). In these two-storey buildings, a total of six commonhold apartments will be built, with three-and-a-half to five-and-a-half rooms. Four point-block buildings on plot C will have four full storeys, and another one three full storeys. Here, commonhold apartments featuring two-and-a-half to four-and-a-half rooms are envisaged. All point-block buildings are designed with varying, exciting floor plans. A total of 59 commonhold apartments will be built, with corner balconies and large living spaces, with appropriate fittings.
The third area, called "WOHNTEPPICH", or living carpet, serves as the transition to the existing district of single-family houses. A row with 11 terraced single-family homes will be built on the crest of the hill, on plot A (W2). All of these homes are designed over two floors and have a west-facing private garden. The houses feature high-end fittings and form the gentle transition to the existing district of single-family houses as well as the border of the new residential complex Neuschwand.
In combination with the new homes, the existing trees and historical granary create the perfect courtyard setting. The granary is going to be used as a daycare centre in the future and, at most, will be extended by a wooden annex. The new square around the granary will be designed as a meeting space for the whole complex. The new district will feature large, car-free outdoor spaces, which will contribute to an excellent quality of life for residents. At the east and west entrances to the plot, there will be two underground parking garages offering a total of 205 parking spaces. Visitor parking spaces will be located on the access routes to the residential complex.





